| |
|
|
| |
RESIDENCE
NEW YORK CITY, NY |
|
| |
|
|
Architect:
Walter D. Brown
|
|
|
Contractor:
MiracleMan Inc.
Ricardo Gomez |
|
|
Cabinetry:
Alex Locadia |
|
|
Cabinetry:
Joe Longobucco |
|
|
| |
|
|
| |
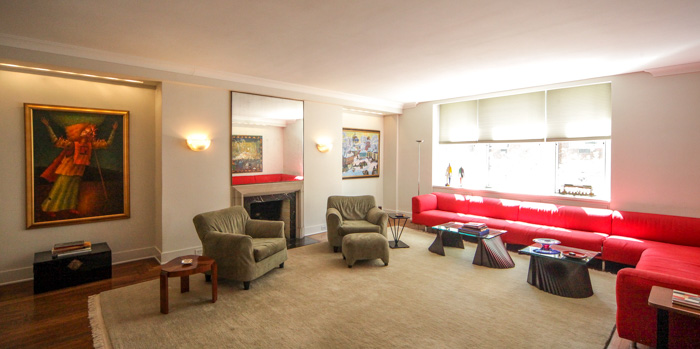 |
|
| |
Living Room |
|
| |
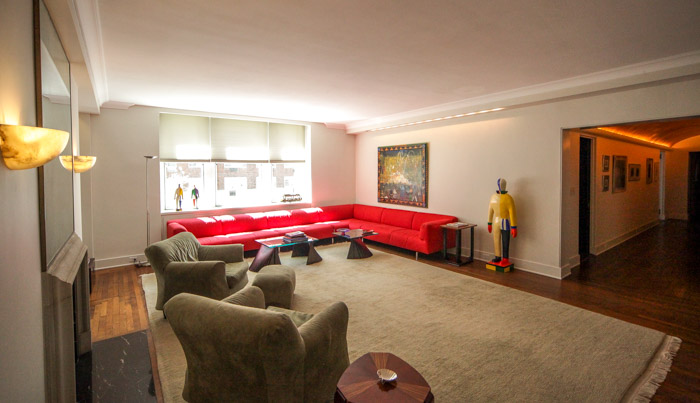 |
|
| |
Living Room |
|
| |
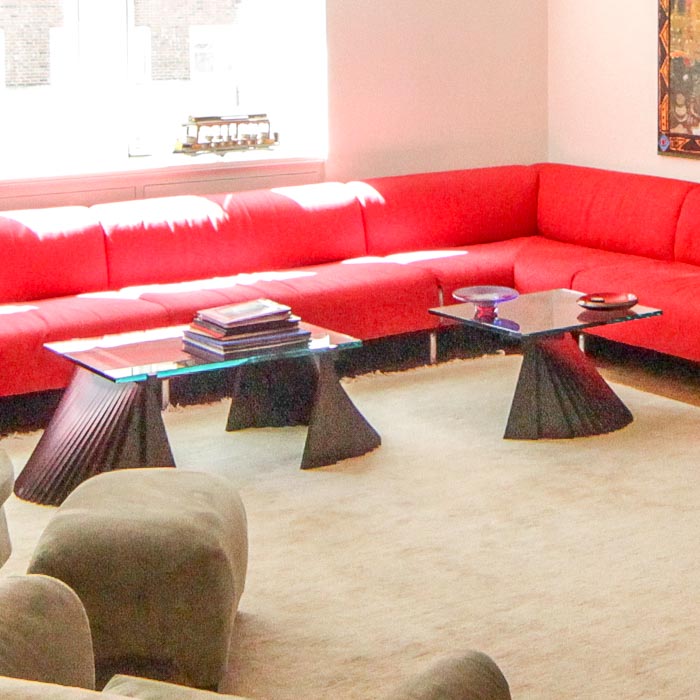 |
 |
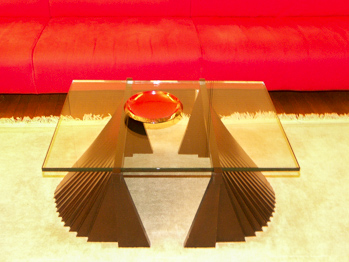 |
| |
Living Room |
|
Custom Design By:
Walter David Brown
Cabinetry:
Joe Longobucco |
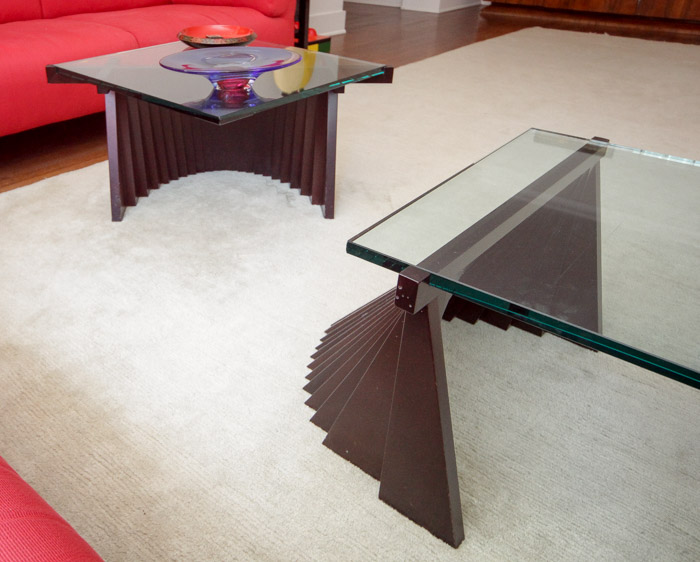 |
The coffee tables are
designed in a conoidal
geometry that creates
curved surfaces, in three
dimensional space, using
straight lines.
One side of the form starts
out from a straight line and
the other side ends in a
half circle.
|
| |
Living Room |
|
| |
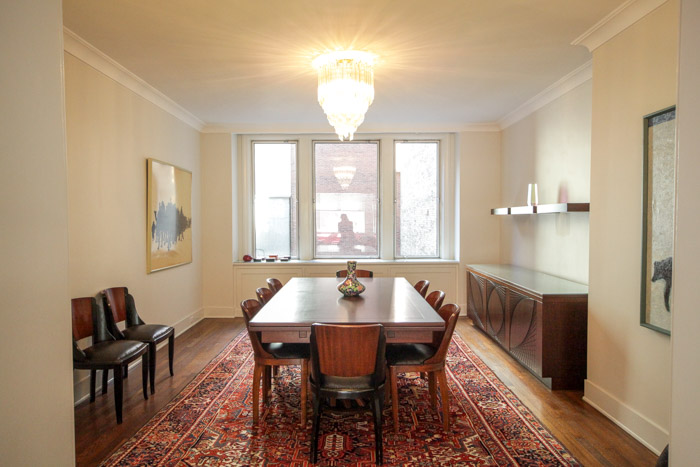 |
|
| |
Dining Room |
|
| |
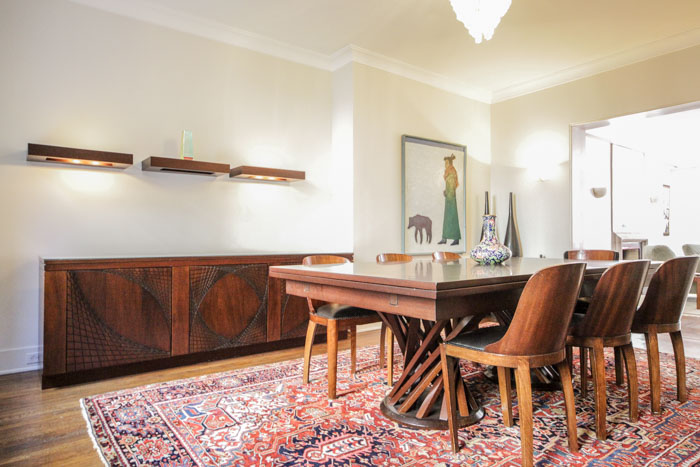 |
|
| |
Dining Room |
|
| |
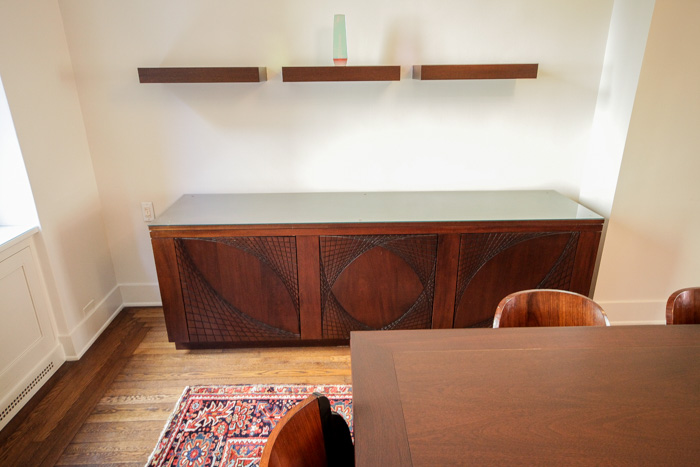 |
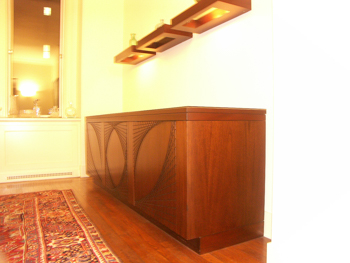 |
| |
| |
Dining Room |
|
Custom Design By:
Walter David Brown
Cabinetry:
Joe Longobucco |
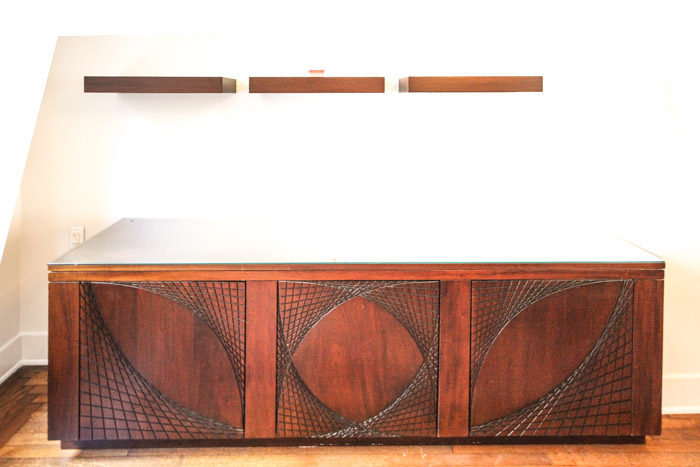 |
The inscribed geometric
design on the doors of this
mahogany buffet, are curved shapes, drawn in two dimensions, that
generate curved looking surfaces. |
| |
Dining Room |
|
| |
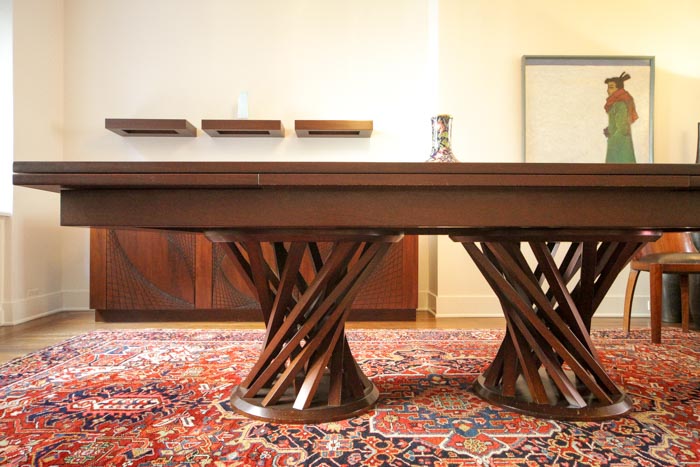 |
This mahogany dining table expands from 8
people to 16 people. |
| |
Dining Room |
|
| |
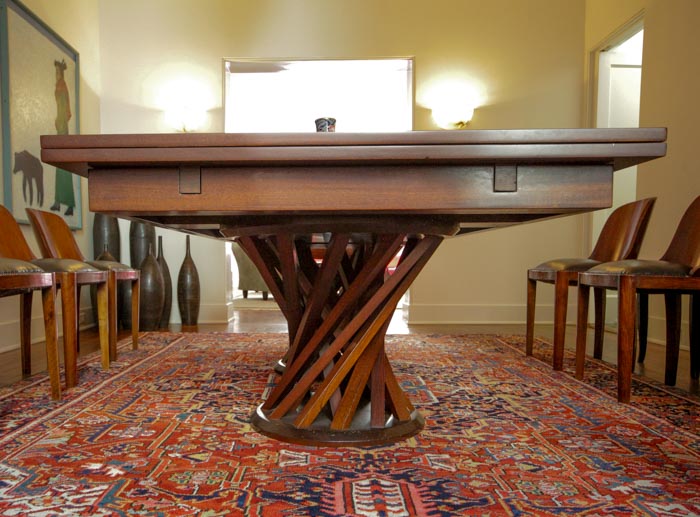 |
|
| |
Dining Room |
|
Custom Design By:
Walter David Brown
Cabinetry:
Joe Longobucco |
 |
The bases of the dining table are two
pedestals in the form of paraboloid of revolution. This is a geometric
form that creates a curved three dimensional sculptural form made of
straight lines. |
| |
Dining Room |
|
| |
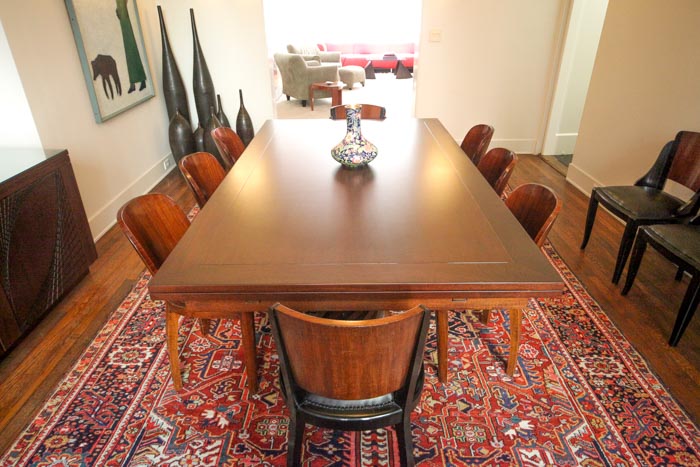 |
|
| |
Dining Room |
|
Custom
Design By;
Walter David Brown
Cabinetry By:
Alex Locadia |
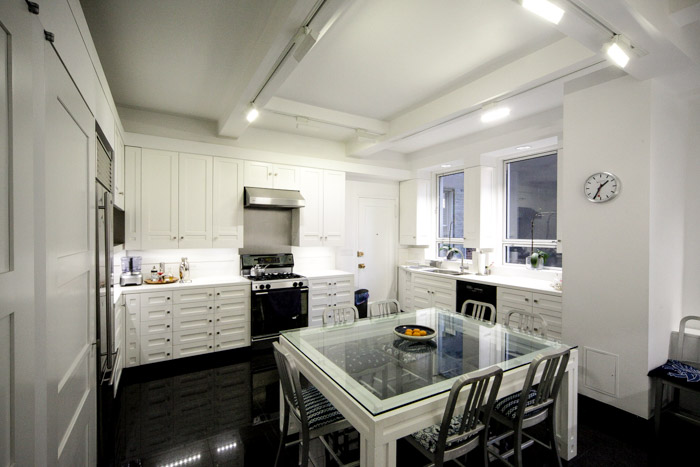 |
|
| |
Kitchen |
|
| |
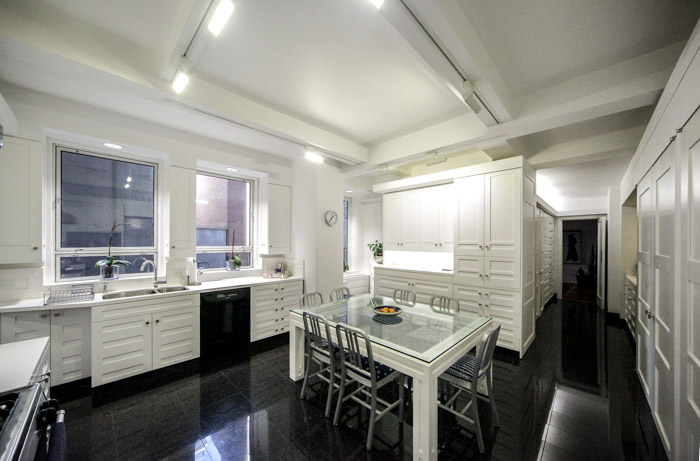 |
|
| |
Kitchen |
|
Custom Design By:
Walter David Brown
Cabinetry:
Alex Locadia |
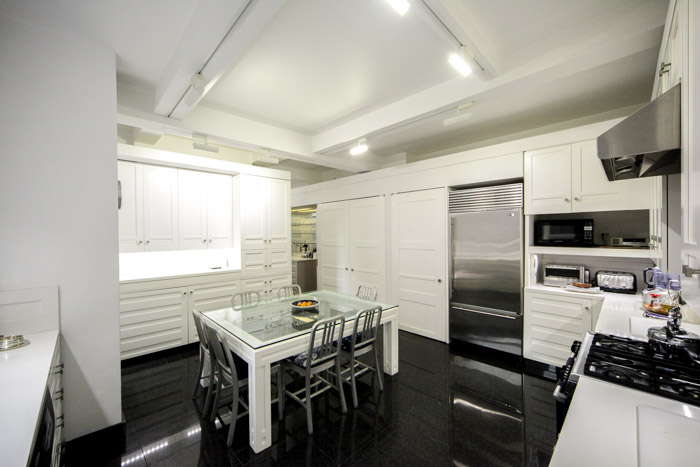 |
VISUAL HARMONICS |
| |
Kitchen |
|
| |
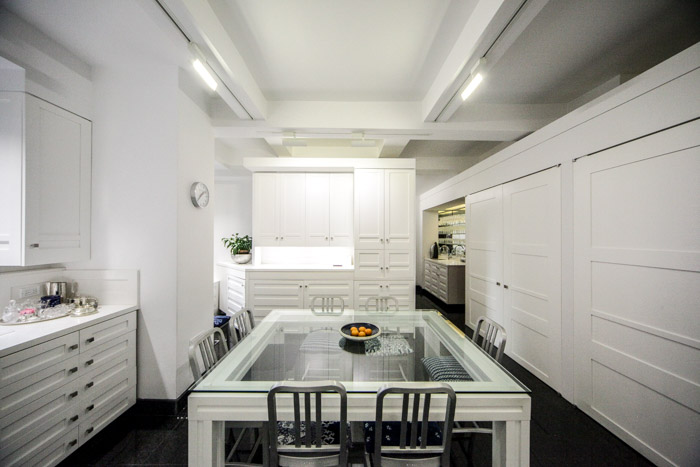 |
All of the elements of this white lacquered
kitchen are proportioned on the ration of the square root of 2, This is
the ratio of 1 to 1.414. Starting with the small elements of the
drawers, and working up to the scale of the large doors, every piece of
wood in dimensioned in one of the following widths: 1.5", 2.12", 3",
4.25", 6", 8.5", 12". Notice how every other number is doubled. |
| |
Kitchen |
|
Custom Design By:
Walter David Brown
Cabinetry:
Alex Locadia |
 |
|
| |
Kitchen |
|
| |
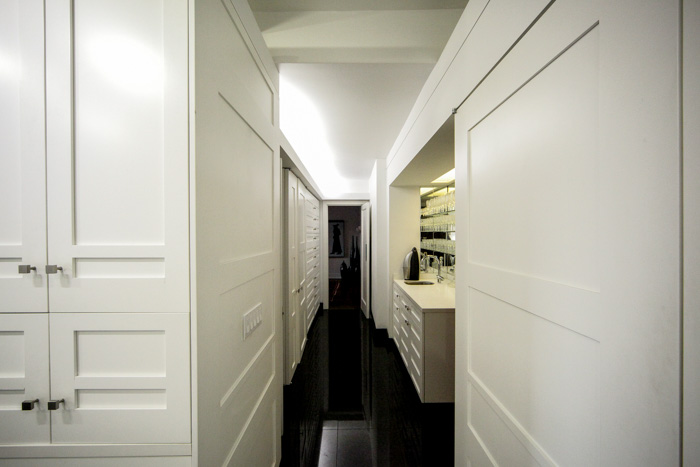 |
|
| |
Kitchen |
|
Custom Design By:
Walter David Brown
Cabinetry:
Alex Locadia |
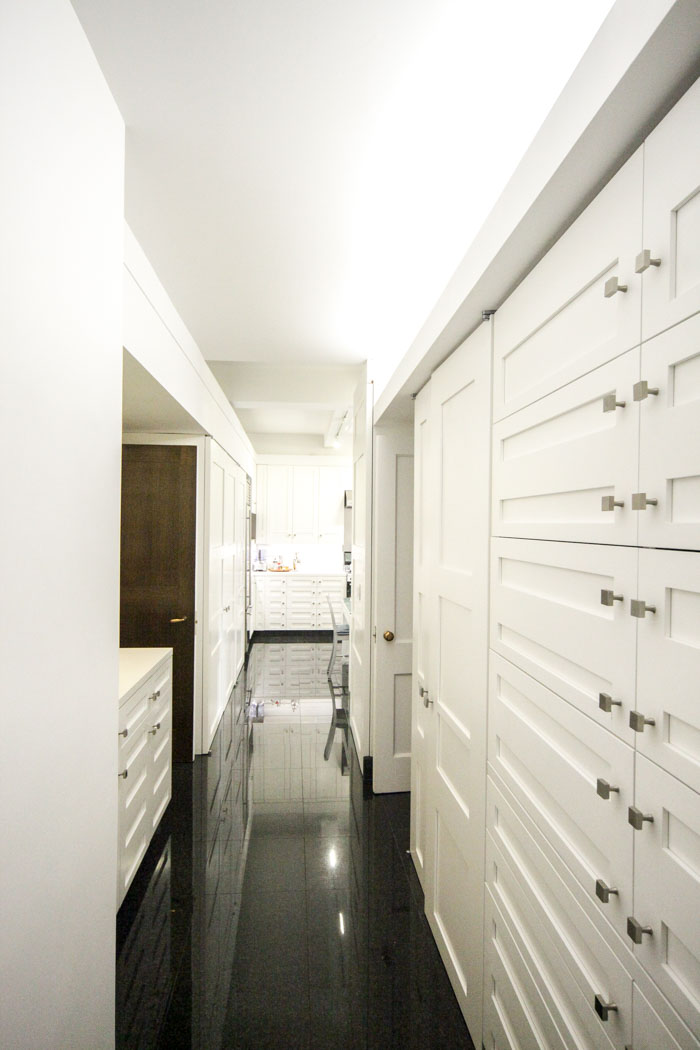 |
|
| |
Kitchen |
|
Custom Design By:
Walter David Brown
Cabinetry:
Joe Longobucco |
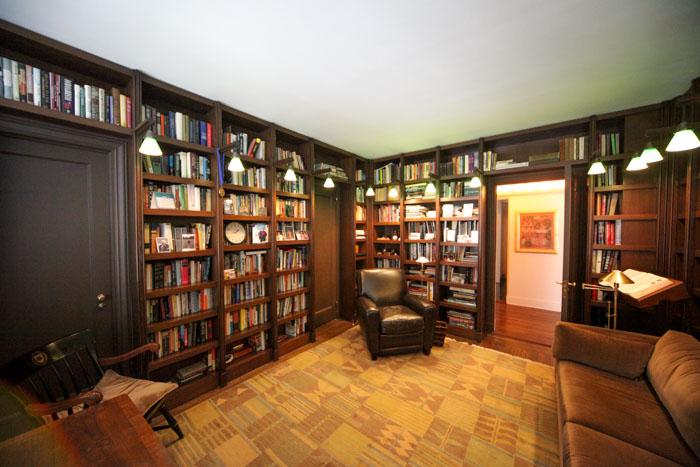 |
|
| |
Library |
|
| |
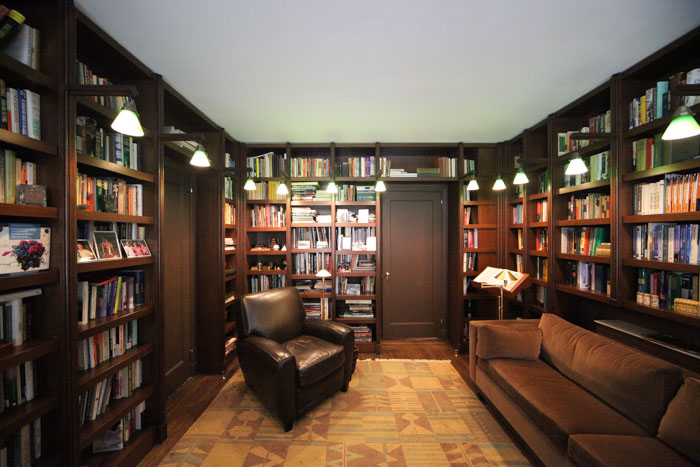 |
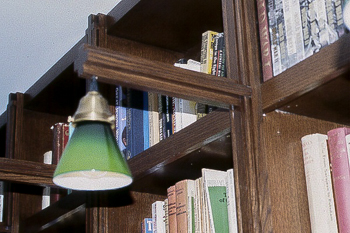 |
| |
Library |
|
| |
| |
|
| |
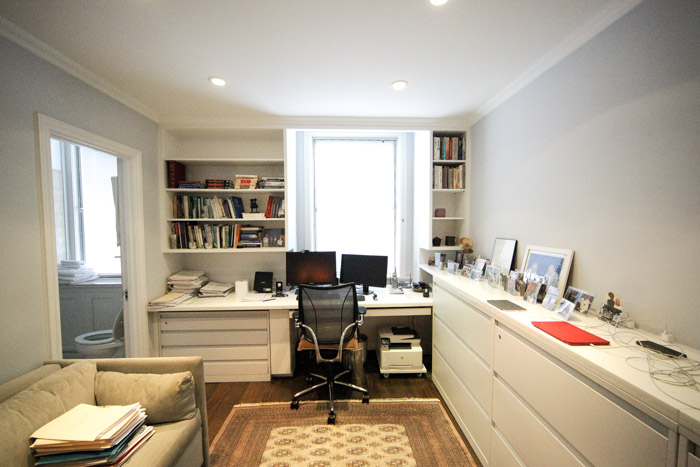 |
|
| |
Office |
|
Custom Design By:
Walter David
Brown
Cabinetry:
Joe Longobucco |
 |
|
| |
Bedroom Cabinetry |
|
| |
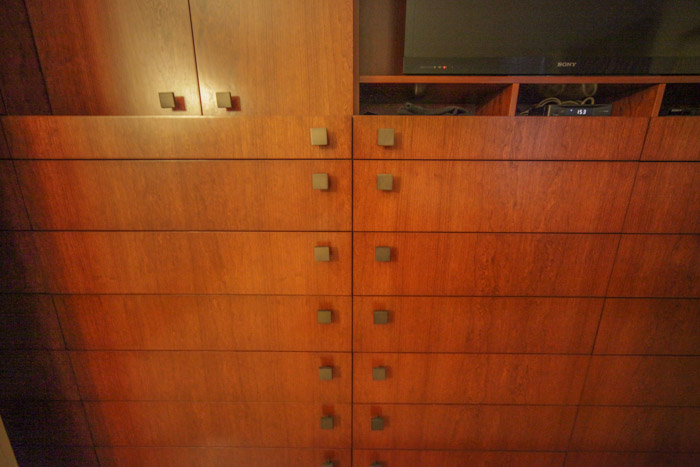 |
|
| |
Bedroom Cabinetry |
|
| |
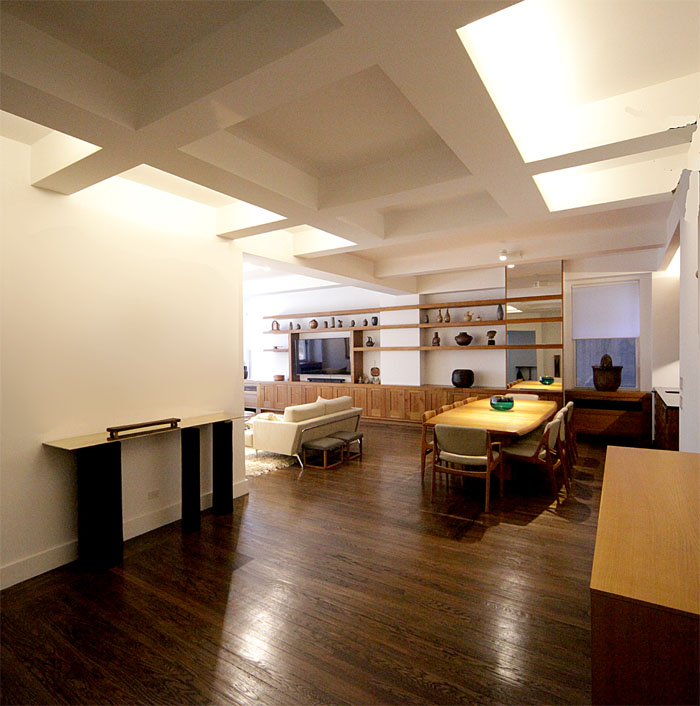 |
|
| |
Family And Media Room |
|
| |
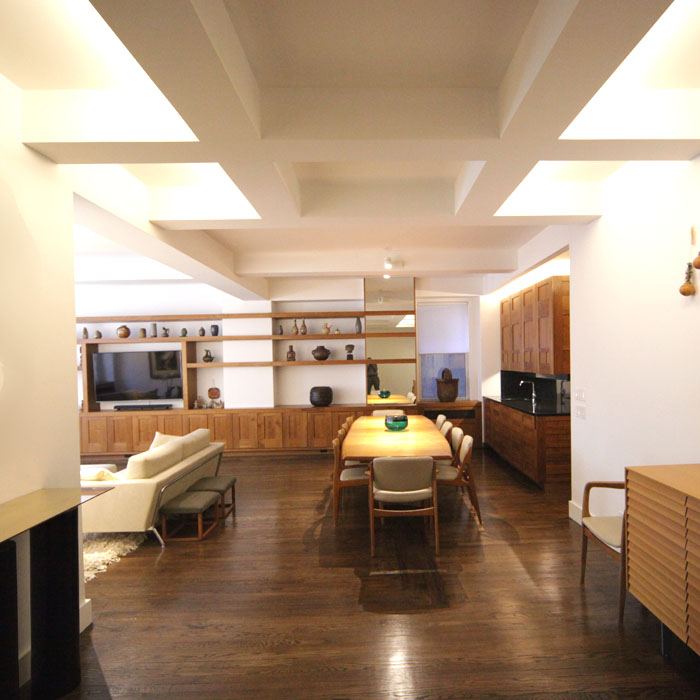 |
The original hung plaster ceiling of this
space was removed, and the main structural concrete beams of the ceiling
were exposed and then enhanced with special construction and lighting,
to create this loft like feeling for this Media/Family Room. |
| |
Family And Media Room |
|
Custom Design By;
Walter David Brown
Cabinetry By:
Alex Locadia |
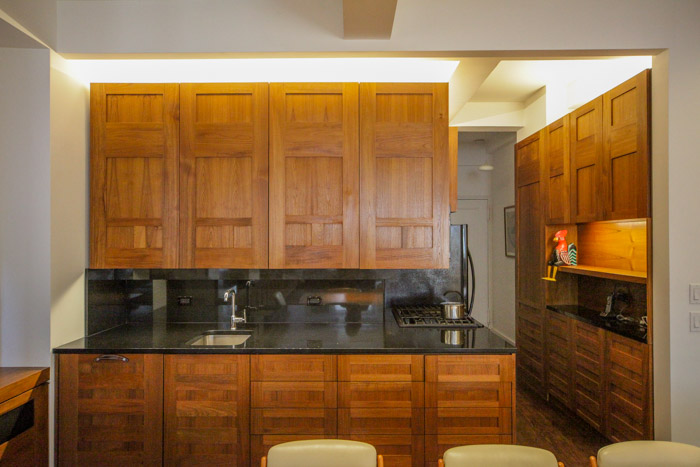 |
VISUAL HARMONICS |
| |
Family And Media Room |
|
| |
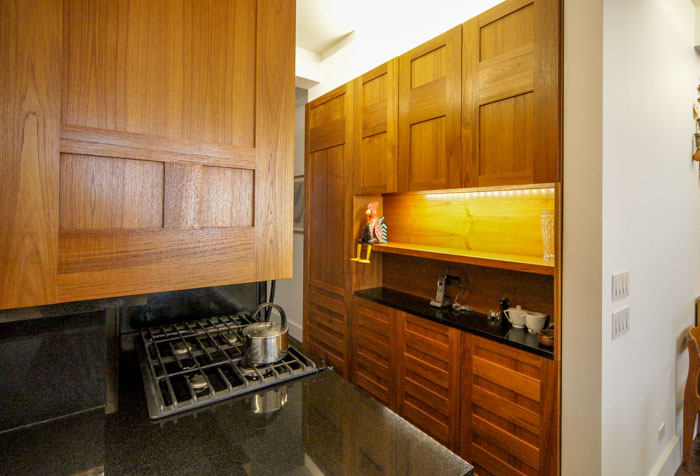 |
All of the elements of this teak oiled wood
kitchen are proportioned on the ration of the square root of 2, This is
the ratio of 1 to 1.414. Starting with the small elements of the
drawers, and working up to the scale of the large doors, every piece of
wood in dimensioned in one of the following widths: 1.5", 2.12", 3",
4.25", 6", 8.5", 12". Notice how every other number is doubled. |
| |
Family And Media Room |
|
| |
 |
|
| |
Family And Media Room |
|
| |
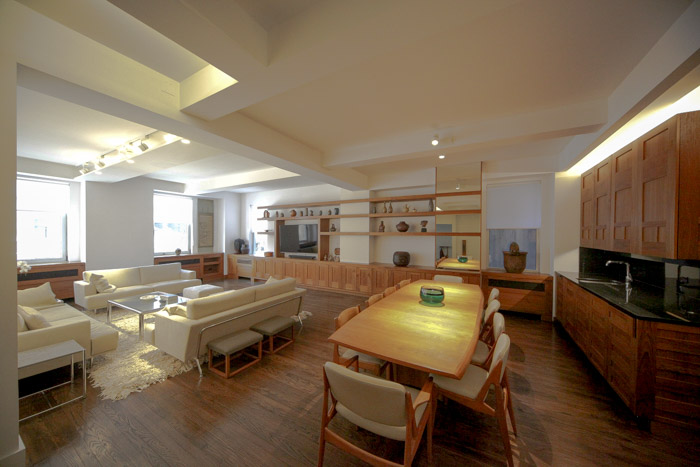 |
|
| |
Family And Media Room |
|
Custom Design By:
Walter David Brown
Cabinetry:
Alex Locadia |
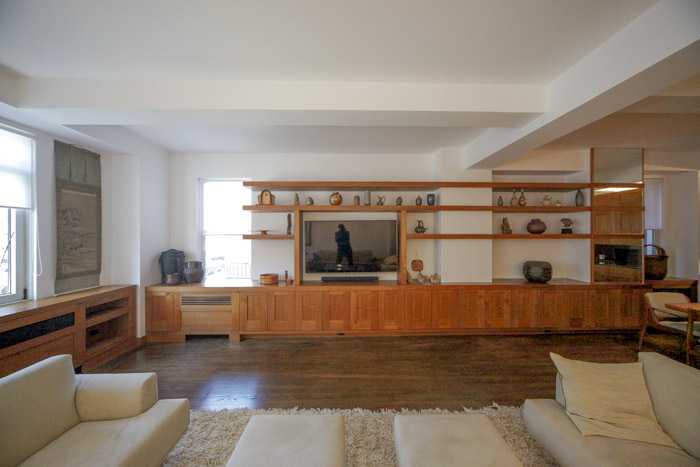 |
|
| |
Family And Media Room |
|
| |
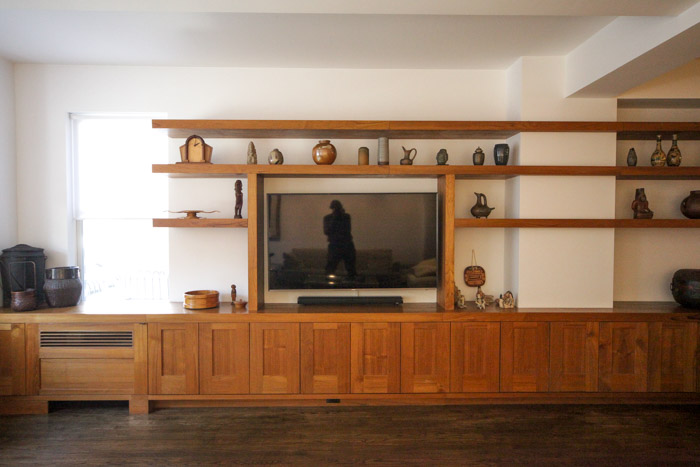 |
|
| |
Family And Media Room |
|
| |
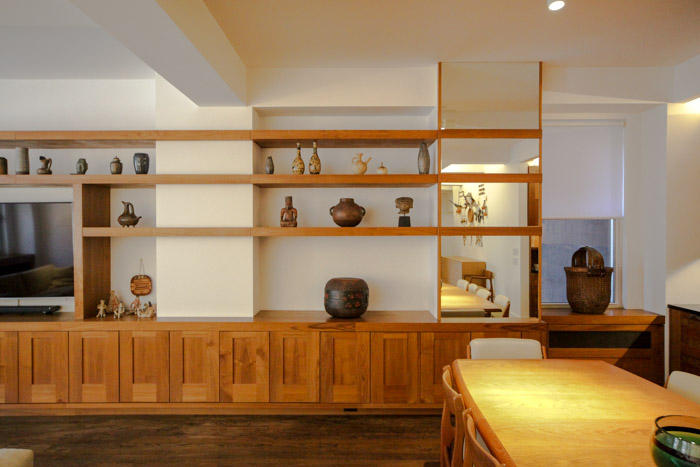 |
|
| |
Family And Media Room |
|
| |
|
|
| |
|
|
| |
|
|
| |
|
|
| |
|
|
| |
|
|
| |
|
|
|
|
|
| |
|
|
|
|
|
| |
|
|




































